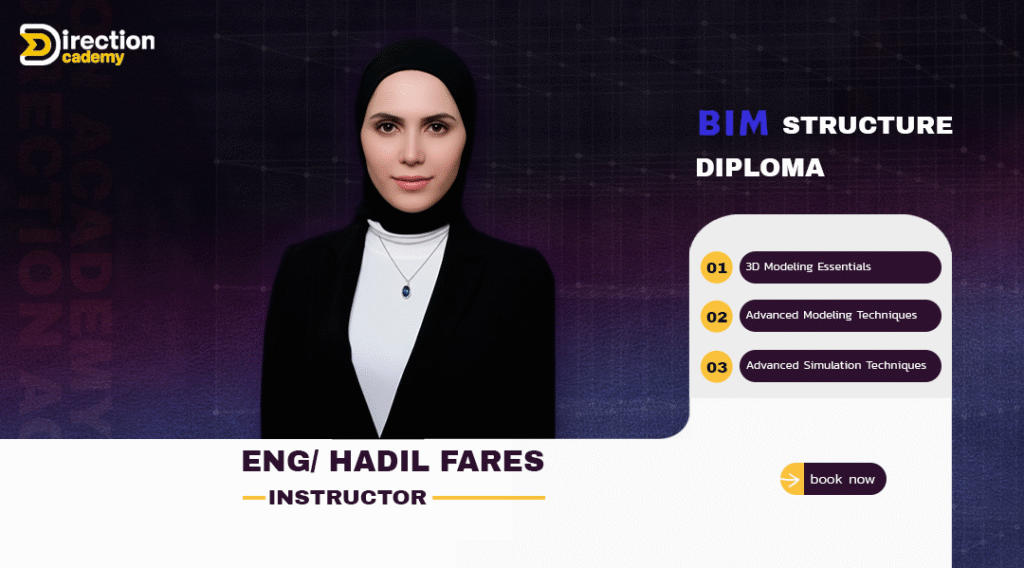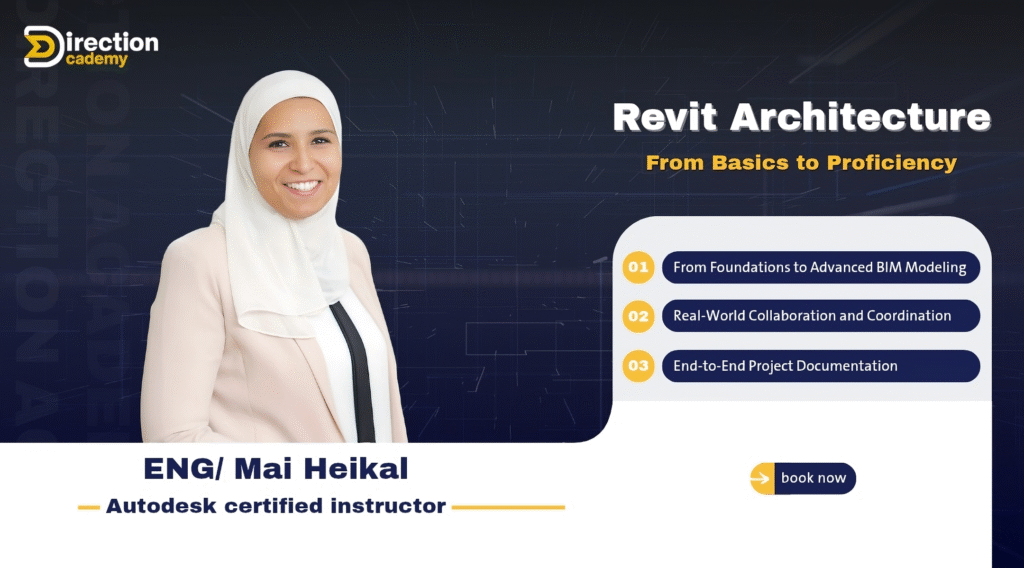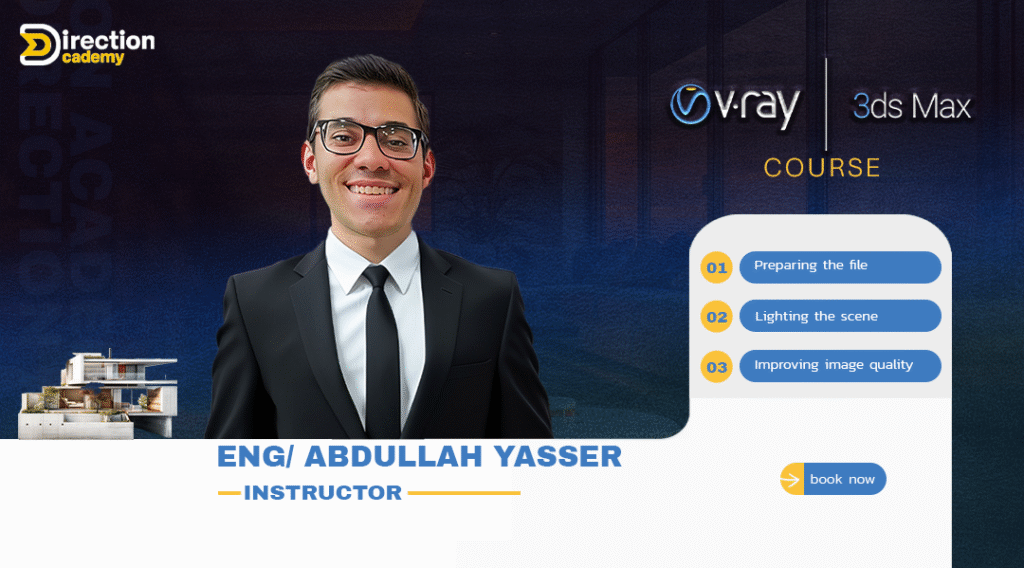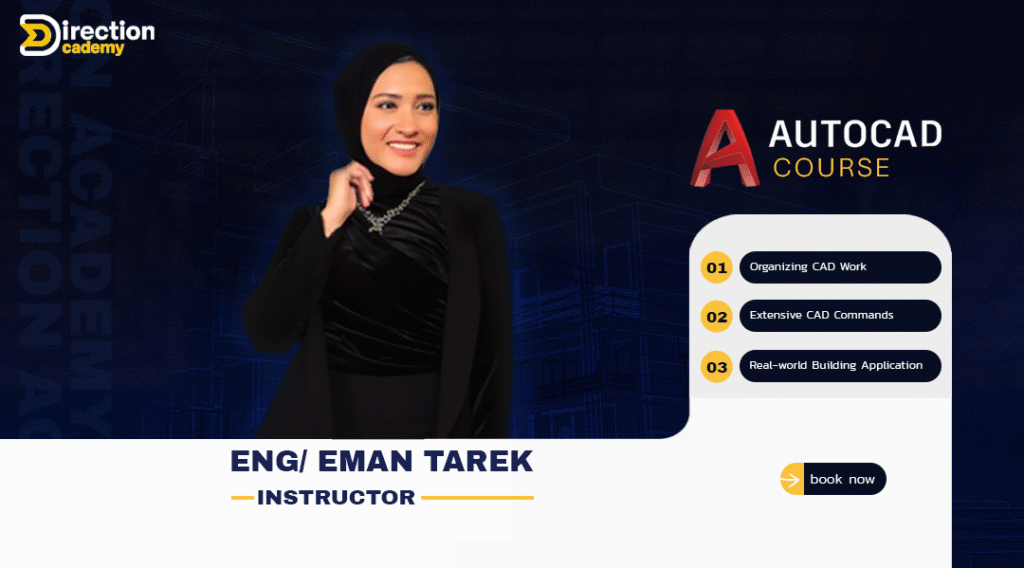Direction Academy
The best way
to learn
we are more than just an educational academy At Direction Academy , your education is our top priority. We are dedicated to providing an enriching learning experience tailored to your needs and ambitions.
Academics
Courses
1. REVIT – Comprehensive Introduction to BIM
- Basic BIM and Revit Overview
- Software Installation and Project Initialization
- Structural Project Setup: Levels and Grids
- 3D Modeling Essentials: Foundations, Columns, Beams, Walls, Slabs, Stairs, Openings
- Advanced Modeling Techniques: Sections, Modifications, Annotations
- Integration and Management: CAD Import, Scheduling/Quantities, Sheets, Printing
- Specialized Modules: Family Modifications, Structural Reinforcement
- Introduction to Automation with Dynamo
2. Navisworks – Project Review and Coordination
- Navisworks Fundamentals: Overview and Aggregation
- Project Coordination and Collaboration Tools
- Advanced Simulation Techniques: 4D and 5D Modeling
$100.00 Original price was: $100.00.$85.00Current price is: $85.00.
BIM Architecture Diploma
This comprehensive diploma offers an immersive, hands-on learning experience designed to equip participants with advanced skills in Building Information Modeling (BIM) for architectural design and project management. Structured as an intensive online program, the course combines theoretical knowledge with practical applications, ensuring participants gain industry-relevant expertise. The intensive course offered by Direction Academy is a unique online, interactive experience lasting 64 hours, spread over two days per week, at a very special price. Participants will receive a certified diploma from the academy, with the top two outstanding participants earning the opportunity for free internships at leading companies. The diploma content is as follows:1. Revit Essentials (Architecture)
- Introduction to BIM and User Interface
- Wall Modeling and Customization
- Doors, Windows, and Furniture Integration
- Curtain Walls and Floor Modeling
- Ceilings, Roofs, and Stair Design
- Documentation, Schedules, and Sheets
2. Revit Advanced (Architecture)
- Enhanced View Management
- Detail Creation and Area Analysis
- Construction Document Annotation
- Advanced Scheduling and Sheet Organization
- Custom System Families and Advanced Modelling Techniques
3. Revit Families
- Parametric Families and Subcategories
- Creating and Managing Family Parameters
- Utilization of Solid and Void Forms
- Advanced Techniques for Family Creation
4. Revit Coordination & Work-sharing
- Model Linking and Phases
- Work-sharing Setup and Management
- Multi-discipline Coordination and Clash Detection
- Enhanced Work-sharing Features for Project Collaboration
5. Dynamo Essentials & Applications
- Introduction to Visual Programming in Dynamo
- Data and Geometry Components Handling
- Automation of Revit Elements and Schedules
- Custom Revit Elements Creation
6. Navisworks for Clash Detection, Quantification, & Simulations
- Managing Clash Tests and Results
- Quantification and Model Takeoff Techniques
- 4D and 5D Simulation with TimeLiner
7. Revit Automation using Plugins
- Efficiency Tools and Plugin Overview
- Application of Specific Plugins for Task Automation
8. Model Health Check
- Exclusive Techniques for Model Optimization and Health
9. BIM Execution Plan
- Strategies for Developing and Implementing BIM Execution Plans.
$200.00 Original price was: $200.00.$150.00Current price is: $150.00.
$60.00 Original price was: $60.00.$50.00Current price is: $50.00.
$150.00 Original price was: $150.00.$115.00Current price is: $115.00.
3d Max V-Ray Photoshop
- Introduction
- Preparing the file, preparing the CAD file, and solving problems before importing it into Max.
- Understanding scripts and how to download them to facilitate work.
- Knowing the most important modeling commands and how to model for walls, floors and skirting, ceilings, and modifying furniture blocks.
- Lighting the scene: types of lighting and how to create a daytime and nighttime shot.
- Material placement and how to create materials using AI.
- Camera and its settings.
- Working with ref for large projects.
- Explaining render settings.
- Modifying the image using Photoshop.
- Improving image quality by using AI programs.
$100.00 Original price was: $100.00.$80.00Current price is: $80.00.
- Introduction to Xref and Model/Sheet System
- Organizing CAD Work for Easy Modification
- Extensive CAD Commands and Application
- Real-world Building Application:
- A100: Plans
- A200: Elevations
- A300: Sections
- A400: Staircase
- A500: Ceiling
- A600: Doors and Openings
- A700: Wet Area
- A800: Fire Zoning
- A900: Furniture
- A1000: Details
$60.00 Original price was: $60.00.$45.00Current price is: $45.00.
Online
Courses
1. REVIT – Comprehensive Introduction to BIM
- Basic BIM and Revit Overview
- Software Installation and Project Initialization
- Structural Project Setup: Levels and Grids
- 3D Modeling Essentials: Foundations, Columns, Beams, Walls, Slabs, Stairs, Openings
- Advanced Modeling Techniques: Sections, Modifications, Annotations
- Integration and Management: CAD Import, Scheduling/Quantities, Sheets, Printing
- Specialized Modules: Family Modifications, Structural Reinforcement
- Introduction to Automation with Dynamo
2. Navisworks – Project Review and Coordination
- Navisworks Fundamentals: Overview and Aggregation
- Project Coordination and Collaboration Tools
- Advanced Simulation Techniques: 4D and 5D Modeling
$100.00 Original price was: $100.00.$85.00Current price is: $85.00.
BIM Architecture Diploma
This comprehensive diploma offers an immersive, hands-on learning experience designed to equip participants with advanced skills in Building Information Modeling (BIM) for architectural design and project management. Structured as an intensive online program, the course combines theoretical knowledge with practical applications, ensuring participants gain industry-relevant expertise. The intensive course offered by Direction Academy is a unique online, interactive experience lasting 64 hours, spread over two days per week, at a very special price. Participants will receive a certified diploma from the academy, with the top two outstanding participants earning the opportunity for free internships at leading companies. The diploma content is as follows:1. Revit Essentials (Architecture)
- Introduction to BIM and User Interface
- Wall Modeling and Customization
- Doors, Windows, and Furniture Integration
- Curtain Walls and Floor Modeling
- Ceilings, Roofs, and Stair Design
- Documentation, Schedules, and Sheets
2. Revit Advanced (Architecture)
- Enhanced View Management
- Detail Creation and Area Analysis
- Construction Document Annotation
- Advanced Scheduling and Sheet Organization
- Custom System Families and Advanced Modelling Techniques
3. Revit Families
- Parametric Families and Subcategories
- Creating and Managing Family Parameters
- Utilization of Solid and Void Forms
- Advanced Techniques for Family Creation
4. Revit Coordination & Work-sharing
- Model Linking and Phases
- Work-sharing Setup and Management
- Multi-discipline Coordination and Clash Detection
- Enhanced Work-sharing Features for Project Collaboration
5. Dynamo Essentials & Applications
- Introduction to Visual Programming in Dynamo
- Data and Geometry Components Handling
- Automation of Revit Elements and Schedules
- Custom Revit Elements Creation
6. Navisworks for Clash Detection, Quantification, & Simulations
- Managing Clash Tests and Results
- Quantification and Model Takeoff Techniques
- 4D and 5D Simulation with TimeLiner
7. Revit Automation using Plugins
- Efficiency Tools and Plugin Overview
- Application of Specific Plugins for Task Automation
8. Model Health Check
- Exclusive Techniques for Model Optimization and Health
9. BIM Execution Plan
- Strategies for Developing and Implementing BIM Execution Plans.
$200.00 Original price was: $200.00.$150.00Current price is: $150.00.
$60.00 Original price was: $60.00.$50.00Current price is: $50.00.
$150.00 Original price was: $150.00.$115.00Current price is: $115.00.
3d Max V-Ray Photoshop
- Introduction
- Preparing the file, preparing the CAD file, and solving problems before importing it into Max.
- Understanding scripts and how to download them to facilitate work.
- Knowing the most important modeling commands and how to model for walls, floors and skirting, ceilings, and modifying furniture blocks.
- Lighting the scene: types of lighting and how to create a daytime and nighttime shot.
- Material placement and how to create materials using AI.
- Camera and its settings.
- Working with ref for large projects.
- Explaining render settings.
- Modifying the image using Photoshop.
- Improving image quality by using AI programs.
$100.00 Original price was: $100.00.$80.00Current price is: $80.00.
- Introduction to Xref and Model/Sheet System
- Organizing CAD Work for Easy Modification
- Extensive CAD Commands and Application
- Real-world Building Application:
- A100: Plans
- A200: Elevations
- A300: Sections
- A400: Staircase
- A500: Ceiling
- A600: Doors and Openings
- A700: Wet Area
- A800: Fire Zoning
- A900: Furniture
- A1000: Details
$60.00 Original price was: $60.00.$45.00Current price is: $45.00.
Academy
Diplomas

- 10 Lessons
- 6 Studenst
BIM Architecture Diploma
The intensive course offered by Direction Academy is a unique online, interactive experience lasting 64 hours, spread over two days per week, at a very special price. Participants will receive a certified diploma from the academy, with the top two outstanding participants earning the opportunity for free internships at leading companies.

- 10 Lessons
- 6 Studenst
BIM Structure Diploma
Direction Academy’s specialized course offers a distinctive 40-hour online, interactive learning journey at an exclusive rate. Enrollees will be awarded a certification from the academy upon completion. Eng. Hadil Fares, an acclaimed BIM specialist, is renowned for her instructional roles in BIM courses under the Engineering Syndicate’s auspices.

The best way to learn everything new
About Us
we are more than just an educational academy At Direction Academy, your education is our top priority. We are dedicated to providing an enriching learning experience tailored to your needs and ambitions.
- 01151817456
- [email protected]
- Nasr City, Cairo, Egypt







